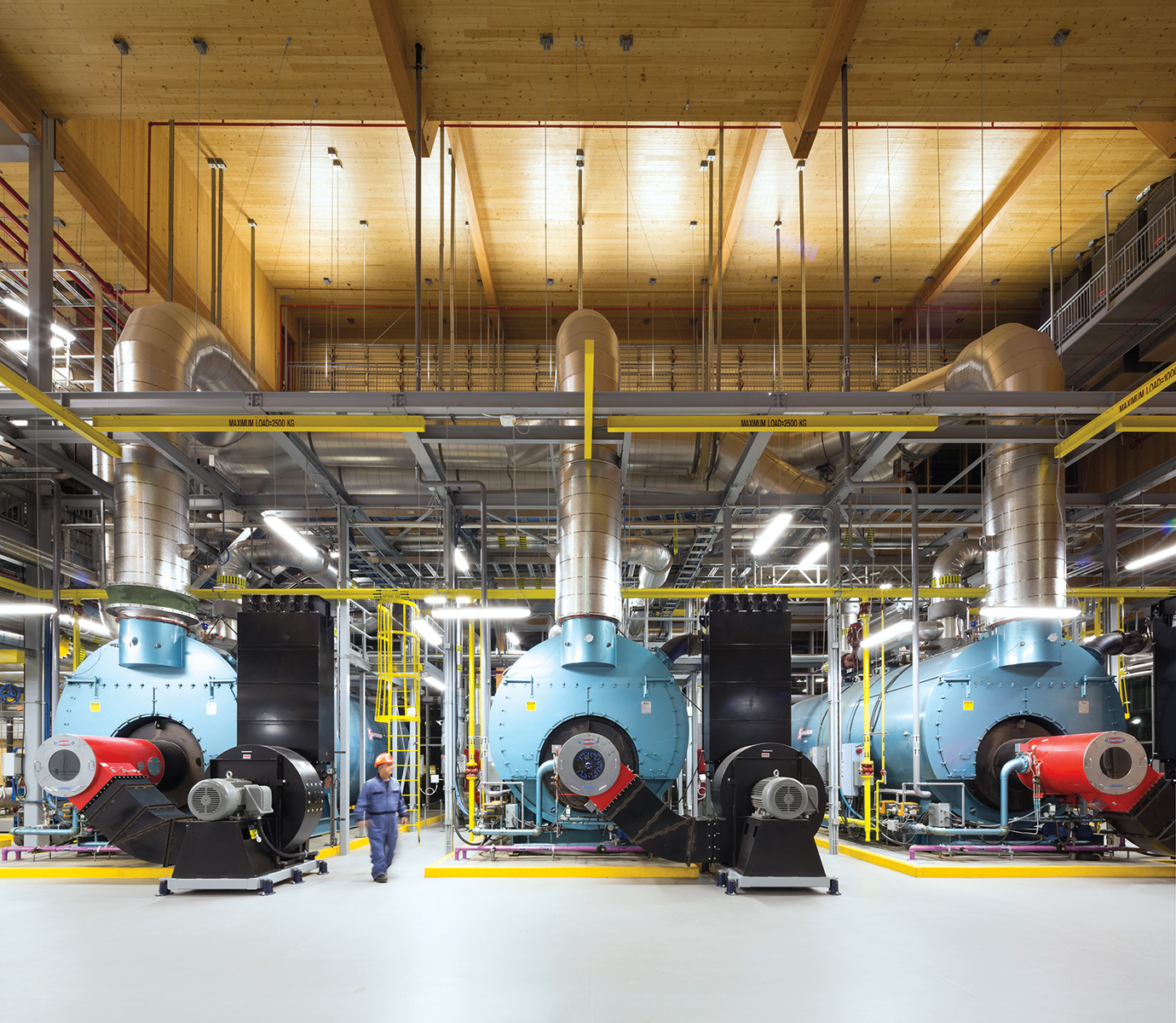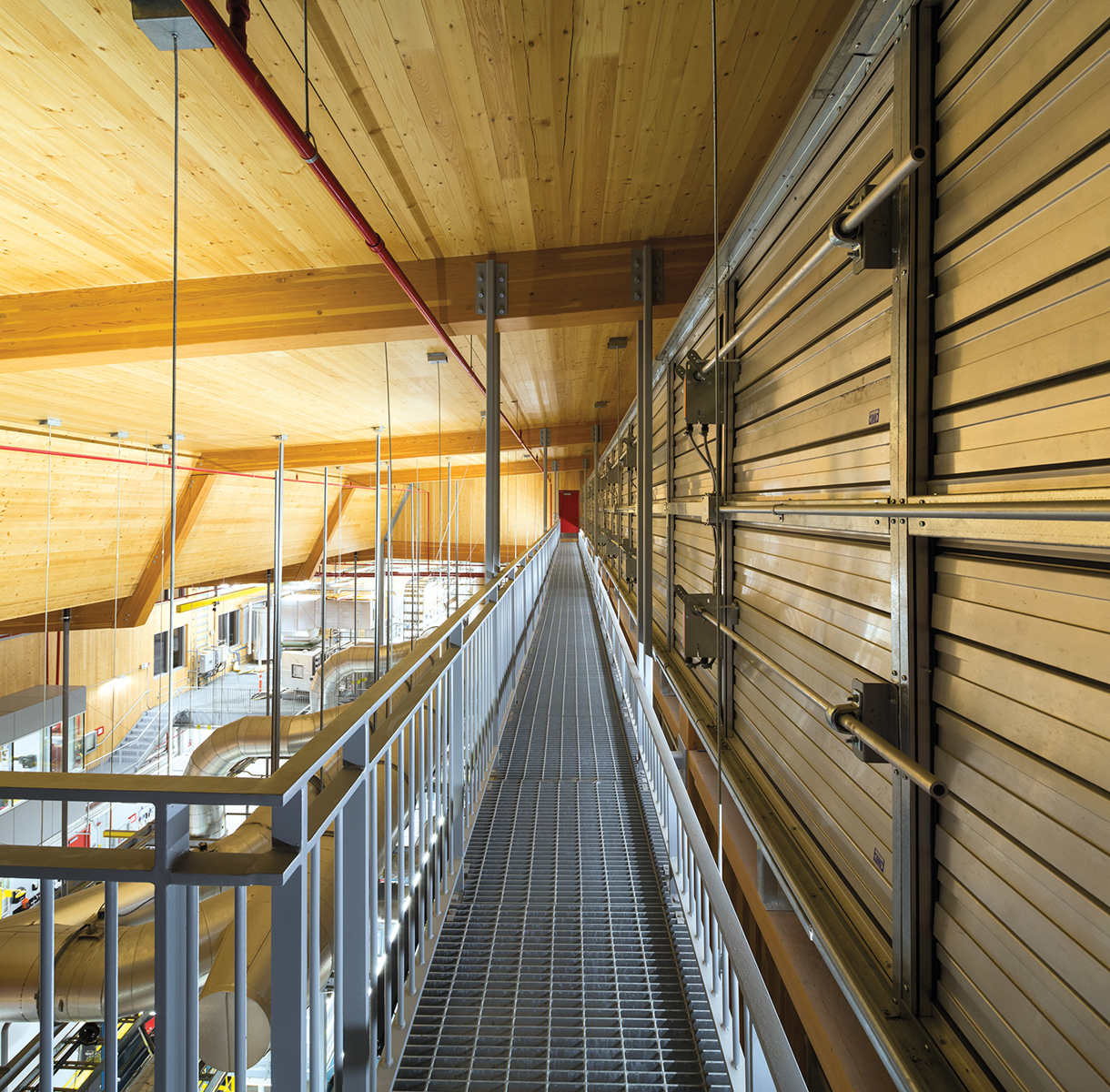RAIC Green Building Award: University of British Columbia Campus Energy Centre

Location Vancouver, British Columbia
Architect DIALOG
Photos Ema Peter
The Campus Energy Centre (CEC) is a state-of-the-art hot water facility that supports the University of British Columbia’s target of eliminating the use of fossil fuels on campus by 2050. At the same time, it redefines public interaction with district energy infrastructure.
Through its optimized spatial configuration and the predominant use of timber, the $24-million, LEED Gold facility uses almost 63 percent less energy and 31 percent less water than a baseline building of its type.
The 1,858-square-metre building houses all process equipment including three 15-megawatt natural-gas-fired high-efficiency boilers, with capacity for expansion to a total output of 80 megawatts. It serves 130 buildings through 14 kilometres of underground insulated pipe.

Sited on an active corner of campus, the building also serves to educate the university community about daily energy production. It incorporates glazed boiler bays on the ground floor that allow pedestrians to see the inner workings of the plant, and features interactive signage and displays.
The orientation and massing of the building worked with the rigid arrangement of the equipment to enable natural ventilation and cooling of the facility. Locating the boiler bay at the northwest corner takes advantage of the necessary height clearances to provide daylight to the main plant space, while dramatically displaying the three boilers.

To reduce the embodied energy of the building, the team advocated for a primarily wooden structure as a replacement to the concrete and steel usually used for infrastructure buildings. The primary structure is constructed of renewable, locally sourced cross-laminated timber (CLT) panels supported by glulam columns and 20-metre clear span beams. A lifecycle analysis indicated an 18 percent reduction in global warming potential by using engineered wood.
A zinc shroud wraps the building perimeter to unify the distinct elements and reconcile the need for intake and exhaust louvres, vents and other service penetrations. The zinc materially connects the CEC with both the Life Sciences Centre and Pharmaceutical Sciences Building.

:: Jury :: Daniel Pearl (MRAIC), Lisa Bate (FRAIC), Michael Green (FRAIC)
This building redefines public interaction with utilities, exposes and educates about function, and is a both an operational and design contributor to the campus community. Beyond directly replacing carbon emissions at the campus scale, the inclusion of design elements that promote capturing carbon, such as the predominant use of mass timber and cross-laminated timber in lieu of more typically carbon-intensive structural components, reinforces how a project can be exemplary in responding to local challenges. The building section enables natural ventilation even within a mechanized infrastructural program, and its external facades skillfully integrate the rigorous requirements of low air inlets and high outlets that promote natural ventilation, while remaining compositionally lyrical. The site ecology massively limits stormwater runoff via the use of rain gardens and a detention facility.
Today, the most critical challenges and most dynamic responses are when a building design can demonstrate sustainable-thinking leadership at multiple scales and beyond just its pressing issues.
CLIENT University of British Columbia Project Services | STRUCTURAL Fast + Epp | MECHANICAL FVB Energy | ELECTRICAL Applied Engineering Solutions | LANDSCAPE Perry + Associates | CONTRACTOR Ledcor Construction | CIVIL / GEOTECHNICAL Kerr Wood Leidal Associates | code lmdg | ACOUSTICS bkl | AREA 1,974 m2 | BUDGET $26 M | COMPLETION October 2016 (occupancy)
